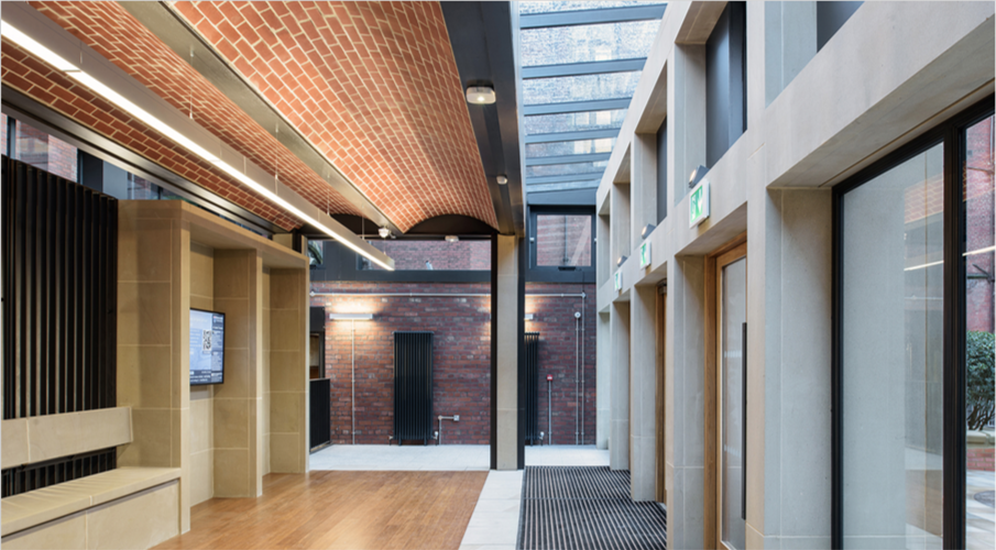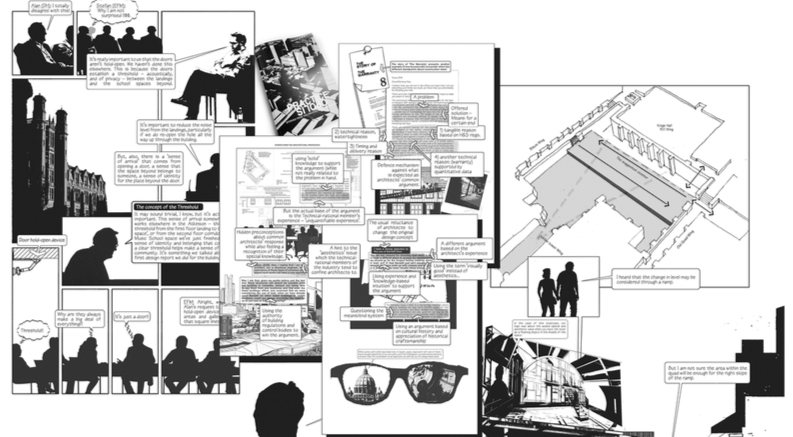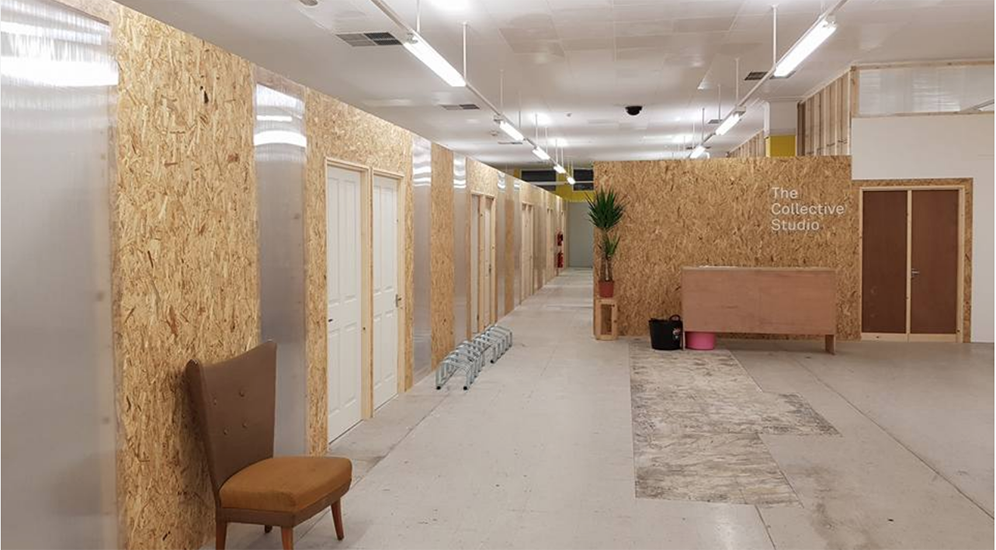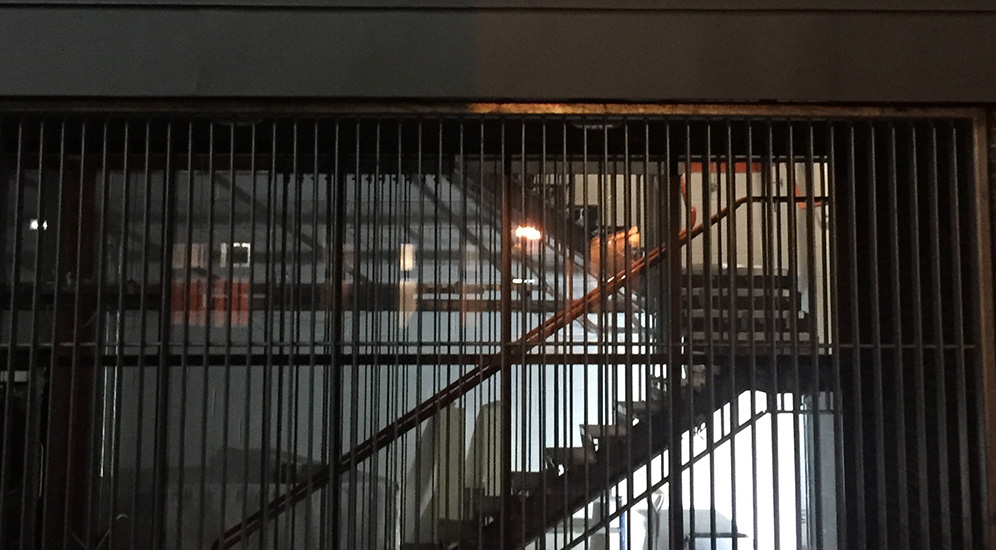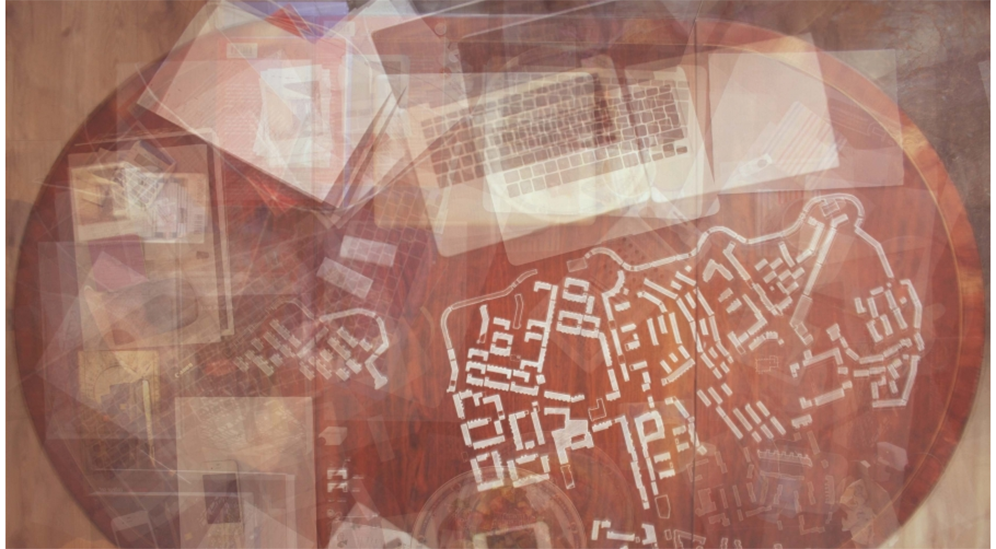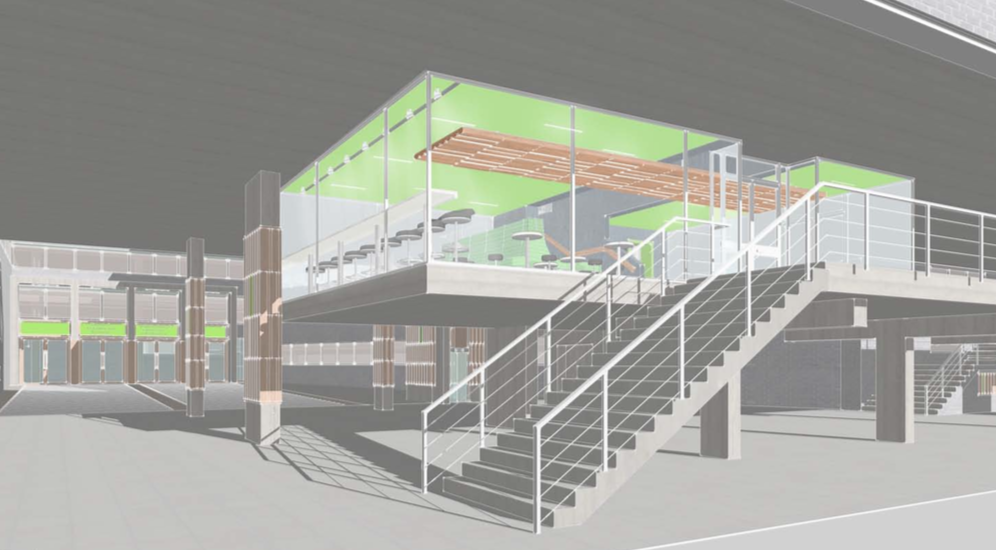Design Office
Design Office is an innovative architecture and urban design practice –celebrated in the Architect’s Journal’s 40 Under 40 listing of the UK’s most exciting emerging architectural talent
Design Office takes a research-led approach to architectural and urban design. We produce design projects informed by the latest research, also helping the university to transfer knowledge and engage its research with the wider world.
Our expertise goes beyond the reach of conventional architectural and urban design consultancies. We are experienced at working in unusual situations, and in response to special challenges, for our clients and collaborators. We facilitate research-led solutions, often including participatory workshops with stakeholders.
We also produce new knowledge through a wide range of architectural outputs including built projects, and books, academic papers, comics, collages, and social media.
Design Office regularly works in partnership with other practices. Sustainability is an important strand of our work. We were included in the AJ’s most recent 40 Under 40 of emerging architectural talent.
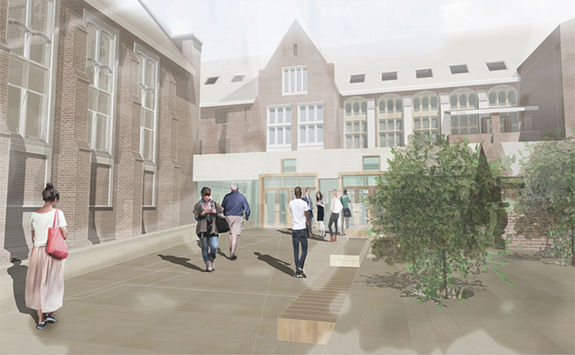
What do we do?
We provide architectural and urban design consultancy and services to a range of clients. We have offered our knowledge and support to individuals, organisations, and corporations.
We focus on research-led practice and practice-led research. This means that we draw from the accumulated expertise of our school and our distinctive research abilities, relating to the School’s research themes and research centres.
We seek out special projects that contain research challenges. We are distinctively equipped to help with these, and are also interested in pursuing collaborations with existing design firms.
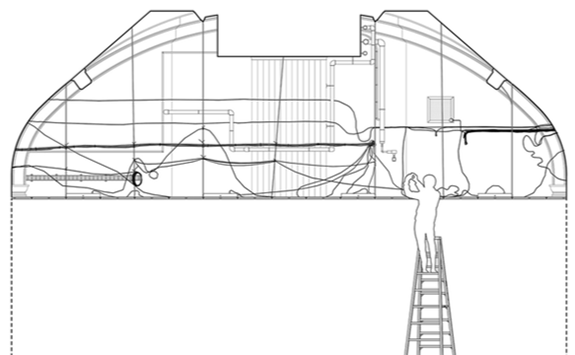
How do we do it?
All research begins by formulating the problem, and engaging closely with diverse clients and user groups to understand and articulate their needs.
We develop an appreciation of the parameters and variables of any design problem to create solutions, produce sketch and detail designs, and specialist reports. We provide full architectural and urban design consultancy services.
We have experience in working with existing buildings, on sensitive sites, and in difficult locations. We are also able to:
- provide specialist design and advice on conservation and heritage
- provide specialist design and advice in relation to sustainability
- carry-out post-occupancy evaluation of buildings
- provide informed project facilitation and briefing
- advise on existing designs and plans
Our approach can include – where appropriate – setting-up student projects to address particular urban design and architectural design problems, and then making further proposals to develop the outcomes.
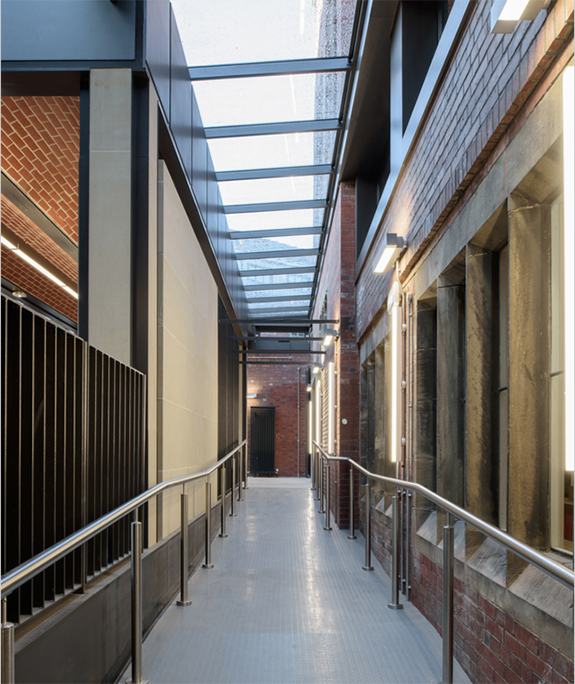
Armstrong Building, Newcastle University
Design Office were architects for this £25 million refurbishment of the Armstrong Building (2011-2018), the oldest building on Newcastle University’s campus which dates back to the 1880s. Previously refurbished between the 1960s and ‘90s, this Gothic Revival building had become tired-looking and difficult to navigate.
Through historical inquiry, we rediscovered original details, and made striking new interventions including transforming a service yard into a courtyard, creating a dramatic Archaeology library using a found timber ceiling, and re-using an extensive vaulted art studio as office and seminar space. The scheme was shortlisted for the RIBA Awards.
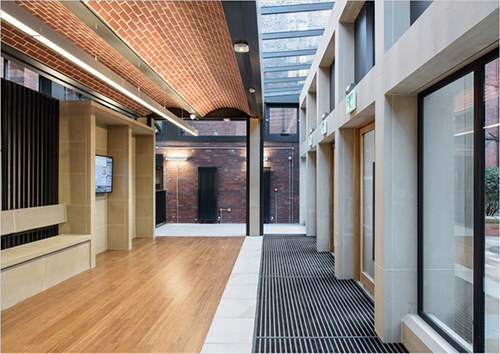
Practiceopolis
Practiceopolis is a graphic novel about the contemporary architectural profession (2020). It narrates quasi-realistic stories exaggerating everyday and tacit aspects of practice, dramatising value conflicts between different cultures involved in practising architecture.
The book uses the metaphorical world of Practiceopolis to pose big questions about everyday routines in the profession that practitioners may take for granted and examine different ideologies at work among architects and other members of the construction industry.
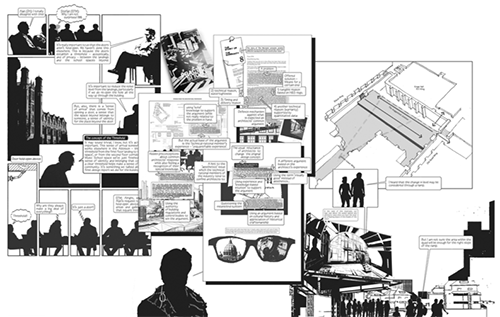
Integrating sustainable technologies into Hexham Abbey
A design study funded by the UK government’s Department for Energy and Climate Change (2011) exploring how sustainable technologies – photovoltaics, wind generation, a ground source heat pump, etc – could be creatively integrated with the historic fabric of Hexham Abbey. Our proposed strategy suggested heating locally to where the building is used, changing the heating routine of the Abbey to reduce heating outside service times, and loaning visitors fleecy ‘habits’, to minimise energy consumption.
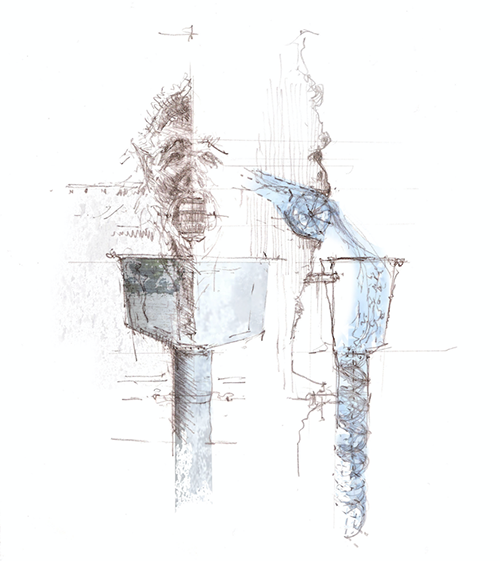
NewBridge Project studios, Gateshead
A low-cost conversion of the former Woolworths store in Gateshead into 20 artists’ studios, plus collaborative spaces and exhibition space for The NewBridge Project (2018). Our designs, behind the existing shopfront, were produced in collaboration with the artist-led community, carefully conceived so that they could be self-built cheaply and straightforwardly.
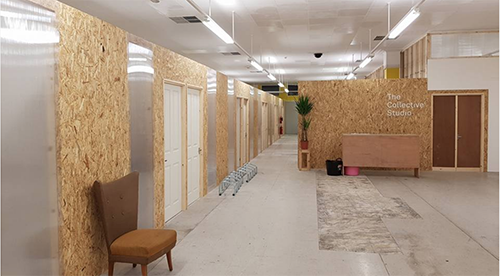
Building Science Workshop
A £3.4m. extension to the School of Architecture, Planning and Landscape at Newcastle University (2017) providing new woodworking and digital fabrication workshops, a ‘wet-fab lab’ and studio spaces. The building is designed so that the construction can be easily read – structure and building services are expressed and highlighted – which means that the building itself becomes a study tool for architecture students.
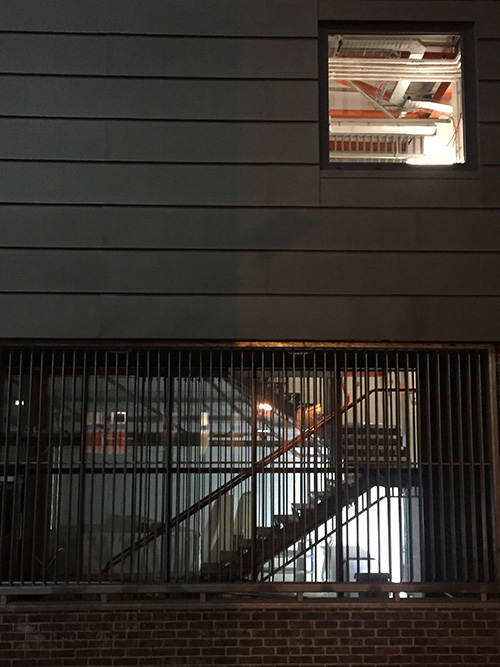
Byker Hobby Rooms
A series of small-scale design projects on the Byker estate in Newcastle (2011-2015) – which was originally designed in the 1970s, with community participation, by architect and Team 10 member Ralph Erskine. The small projects were imagined as social practices inspired by the ‘amateur’ activities of Erskine’s team. They explore the potential, which is latent in hobby activities, for users to intervene within the city.
Focussed on Byker’s distinctive hobby rooms, the work advocates a mode of practice led by users which emerges from inhabitation, where architecture becomes an ongoing process of adaption, (mis-)use, management and maintenance, capable of supporting residents.
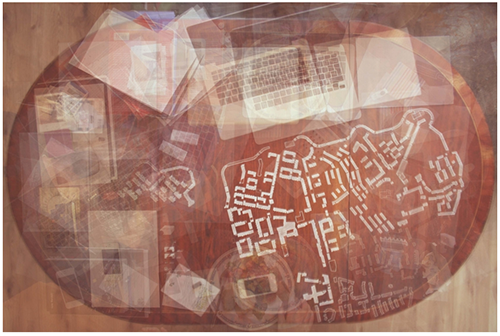
Architecture by Default
A study of ‘default’ processes at work in architectural production – suspended ceiling grids, standard specifications, BIM libraries, specification writing software – which have become active agents in contemporary building design. Default is understood as an attitude that produces space. The research includes a cultural history of suspended ceilings, and a re-working of Superstudio’s famous collage ‘Life, Supersurface’, removing its grid extending to infinity from the desert floor and retrofitting it instead as a suspended ceiling.

Claremont Tower foyer and Merz Court pod
Design Office were architects for interventions in two 1960s modern buildings on the Newcastle University estate (2012-2014). These functional buildings reflect the values of the culture and society that constructed them but are now much mis-understood. Our research-led approach to the design involved interpreting the value of the buildings with various stakeholders to work-out together an informed approach to their conservation and adaptation.
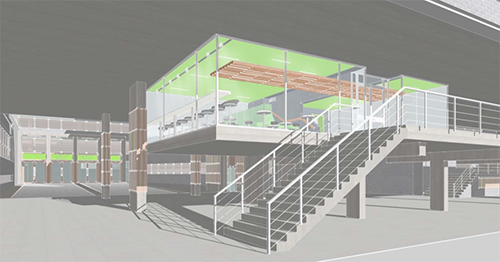
The university of non-stop society
A reflection on qualities and values inherent in contemporary university buildings in the UK. A set of case studies are interpreted in relation to ideas about space and sociability, and the pervasiveness of new media, understood in terms of the university of non-stop society.

Architectural influencers
A study of how architects use social media, how architecture is represented on social media platforms, and the potential for media technologies in educating new students and the public about architecture. The project questions whether architectural criticism is becoming more reductive following the preferences of an increasingly image-based ‘instant’ society.

Contacts
For further information please contact:
Adam Sharr
Professor of Architecture
Email: adam.sharr@ncl.ac.uk
or
Kim McCartney
Research and Consultancy Manager
Email: kim.mccartney@ncl.ac.uk
.jpg)
