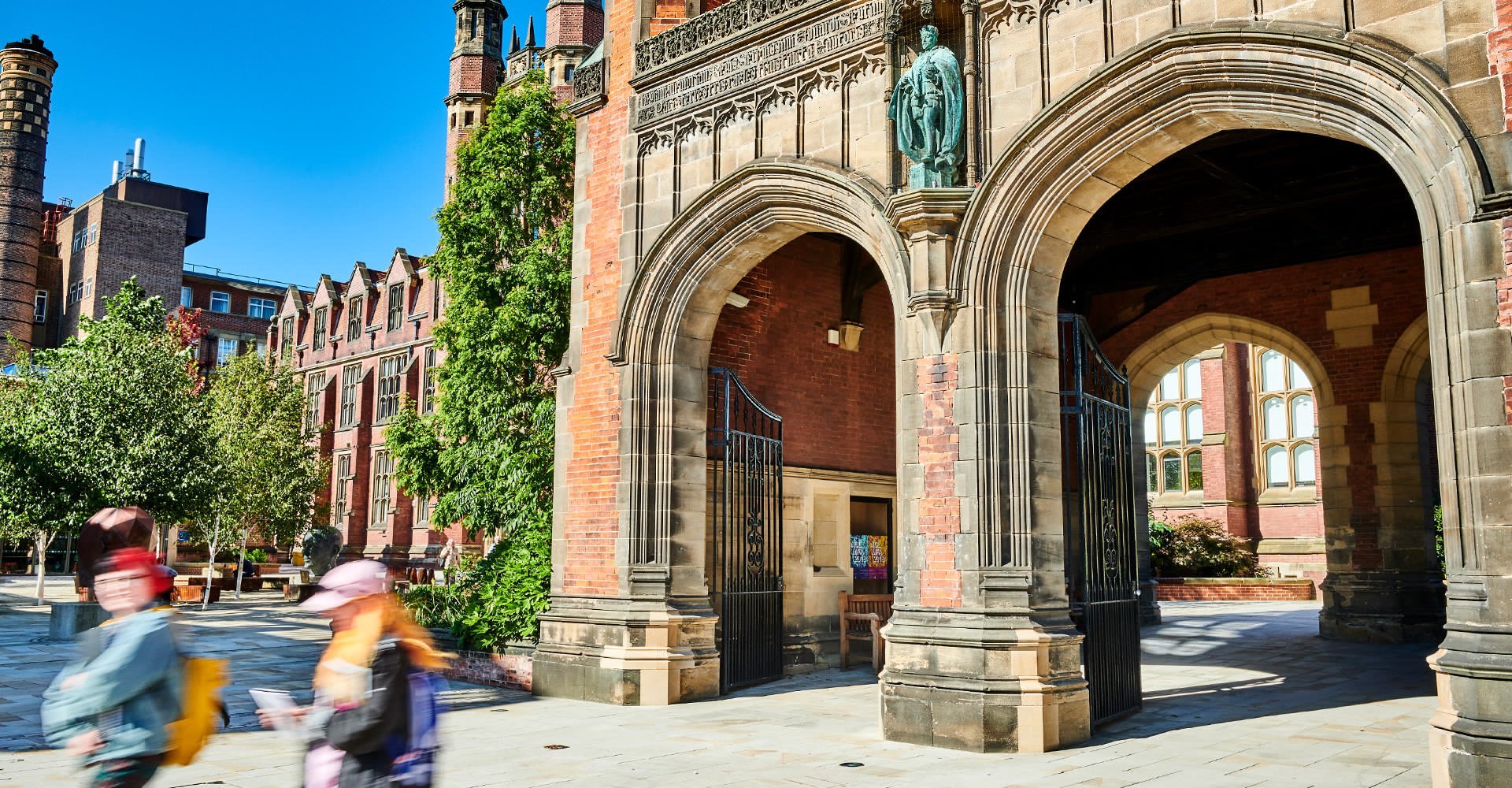CEG3301 : Design of Building Systems
- Offered for Year: 2024/25
- Module Leader(s): Dr Haoyu Huang
- Owning School: Engineering
- Teaching Location: Newcastle City Campus
Semesters
Your programme is made up of credits, the total differs on programme to programme.
| Semester 1 Credit Value: | 10 |
| ECTS Credits: | 5.0 |
| European Credit Transfer System | |
Aims
The aim of this module is to help students develop skills in structural design and problem solving for steel, concrete, and timber structures, with a special emphasis on timber structures.
Outline Of Syllabus
The ability to design a building for structural adequacy is an essential part of a chartered engineer’s job. This module is the second in the series of structural design modules and develops problem solving skills in structural engineering. Students are given design exercises, which assist a student to develop general design principles. Students are instructed on how to develop sound structural engineering solutions from structural, economic and sustainable viewpoints. Students determine an appropriate structural system for a given structure and design and detail appropriate structural elements for it. As part of this process, students must ensure that all relevant limit states are met, and that all relevant design loads and sustainability requirements are considered. Students’ designs must conform to relevant codes of practice (e.g. Eurocode and Building Regulations), be correctly detailed for construction, and be assessed for sustainability.
The module topics include:
Advanced design of reinforced concrete, structural steel structures, timber structures and structural elements to Eurocode;
Calculation of relevant loadings;
The framing of structures and the idealisation of structural systems; Structural stability and resistance to horizontal and vertical loads;
Sustainability assessment.
Teaching Methods
Teaching Activities
| Category | Activity | Number | Length | Student Hours | Comment |
|---|---|---|---|---|---|
| Guided Independent Study | Assessment preparation and completion | 1 | 20:00 | 20:00 | Revision for and completion of exam |
| Structured Guided Learning | Lecture materials | 11 | 2:00 | 22:00 | 22 hrs of lectures |
| Scheduled Learning And Teaching Activities | Small group teaching | 10 | 1:00 | 10:00 | 10 hrs of tutorial sessions |
| Guided Independent Study | Skills practice | 1 | 10:00 | 10:00 | Non-synchronous online structured guided learning (Canvas quizzes, Worked examples, Tutorials). |
| Guided Independent Study | Independent study | 1 | 38:00 | 38:00 | Includes background reading and reading lecture notes for a full understanding of material. |
| Total | 100:00 |
Teaching Rationale And Relationship
Teaching and learning are mainly through lectures and design examples. Analytical and calculation methods are taught during lectures and applied during the tutorial sessions. Students are encouraged to practice example problems and to do further reading. Students will be required to present design solutions for practical building structures.
Assessment Methods
The format of resits will be determined by the Board of Examiners
Exams
| Description | Length | Semester | When Set | Percentage | Comment |
|---|---|---|---|---|---|
| Written Examination | 120 | 1 | A | 100 | exam |
Assessment Rationale And Relationship
The exam will test the students’ ability to apply structural design skills and knowledge.
Reading Lists
Timetable
- Timetable Website: www.ncl.ac.uk/timetable/
- CEG3301's Timetable
